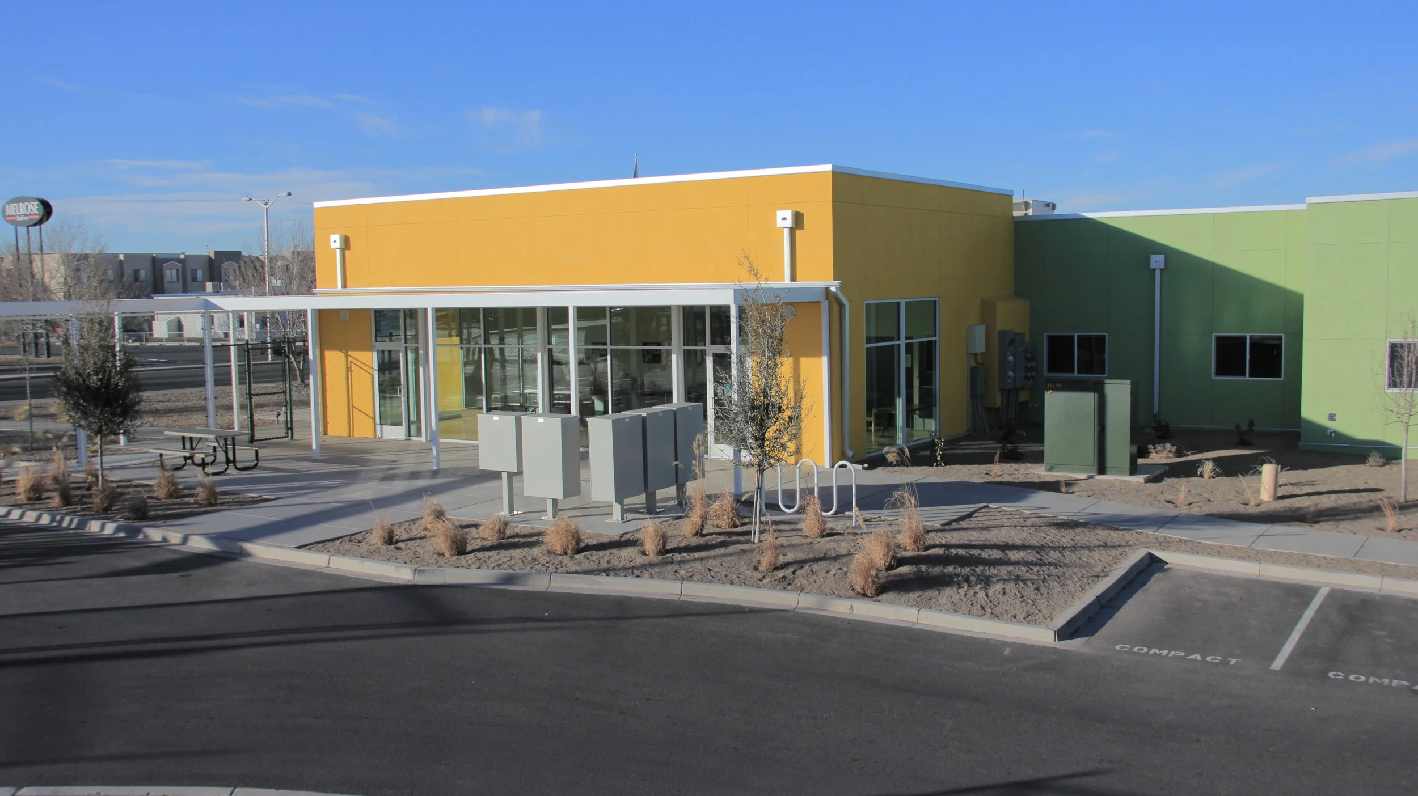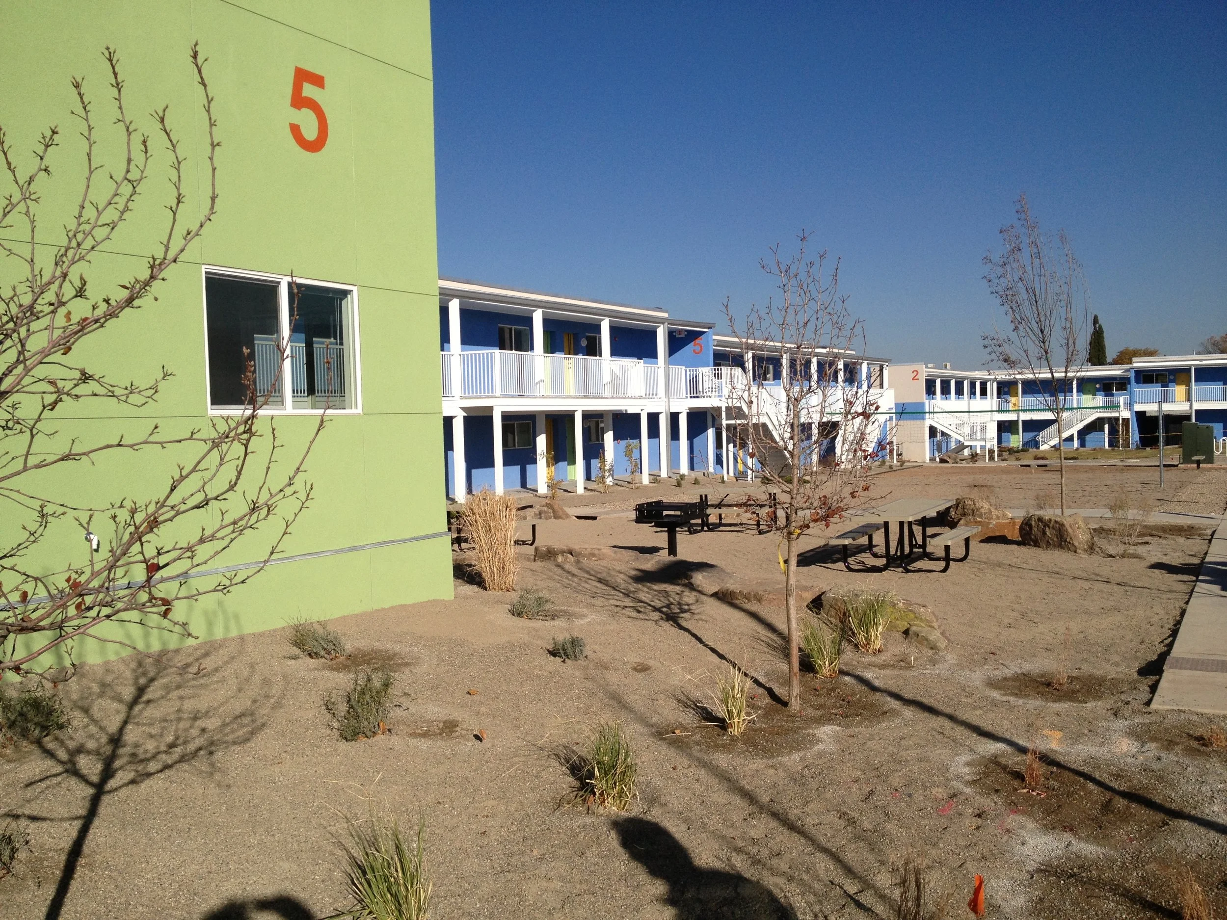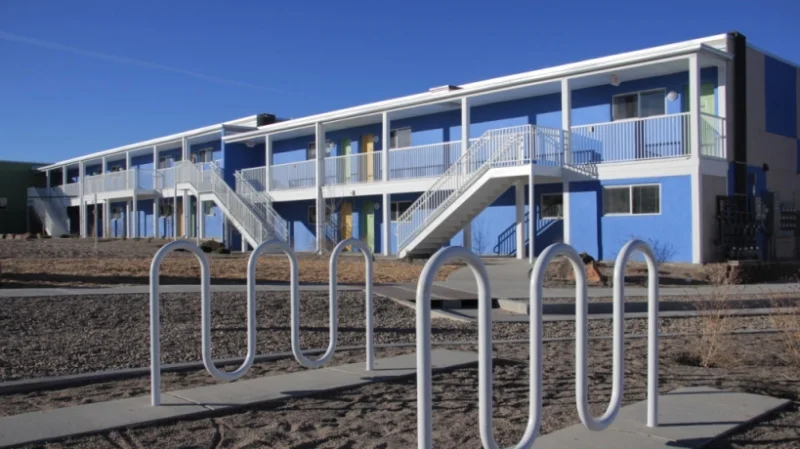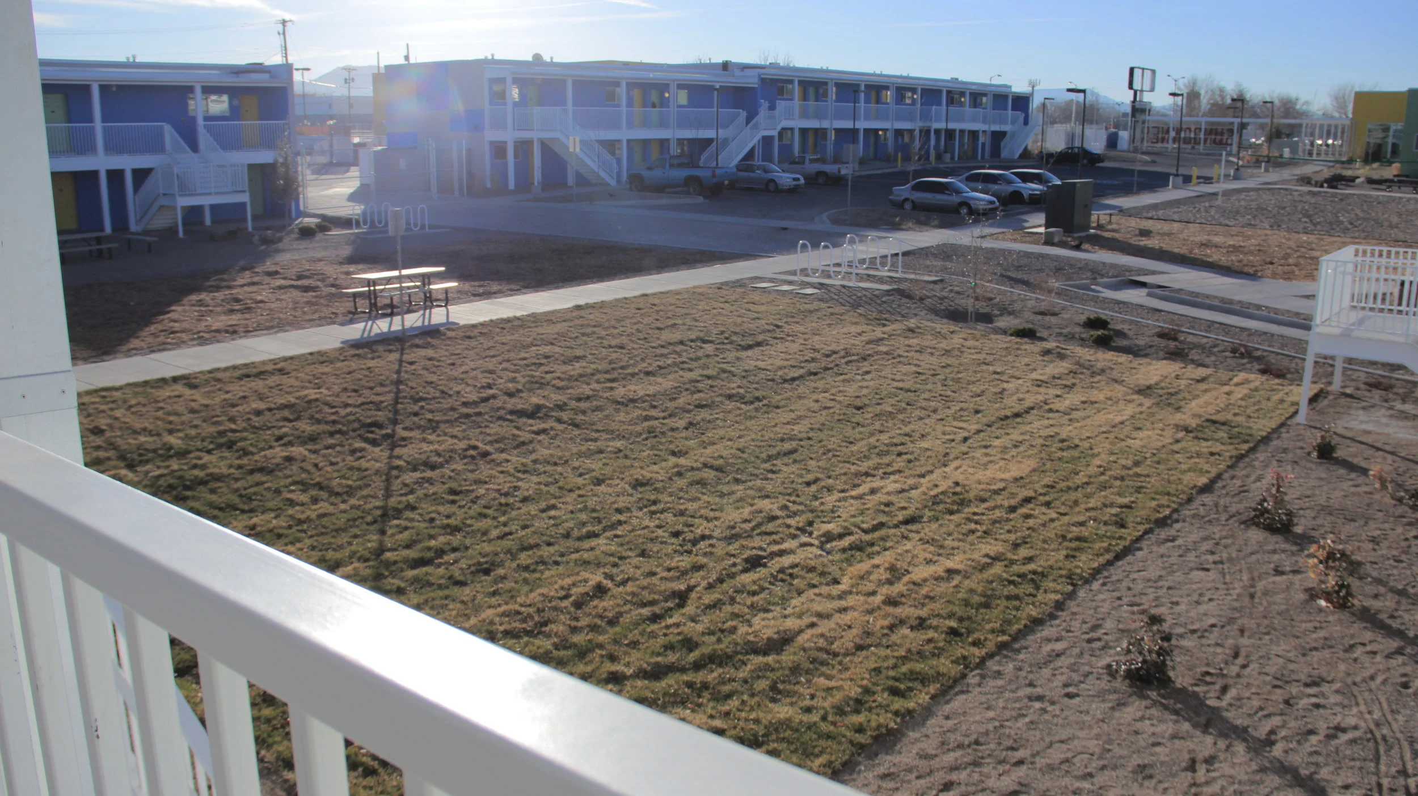New Life Homes - Sundowner
Suina Design + Architecture has a considerate amount of experience with Low Income Housing Tax Credit (LIHTC), and single family and multi-family housing project
The gently-sloping 2.1 acre site which was at one point abandoned and boarded up, it was remodeled into 71 housing units for families, individuals and returning veterans. A large community center is designed in the old night club space to provide amenities for tenants, as well as training areas, offices, meeting rooms, a gym and other community gathering spaces.
A new 3,400 SF retail area borders Central Avenue and reinforces the street, and provide new commercial space along this main city commercial and transit route.
The project includes a mix of residential units, including studio, one-, two-, and three-bedroom units on two levels. The design has concentrated parking to allow generous multiple-use outdoor areas. There is a distinctive architectural separation of the ‘public’ side from the ‘private’ side of the development.


















