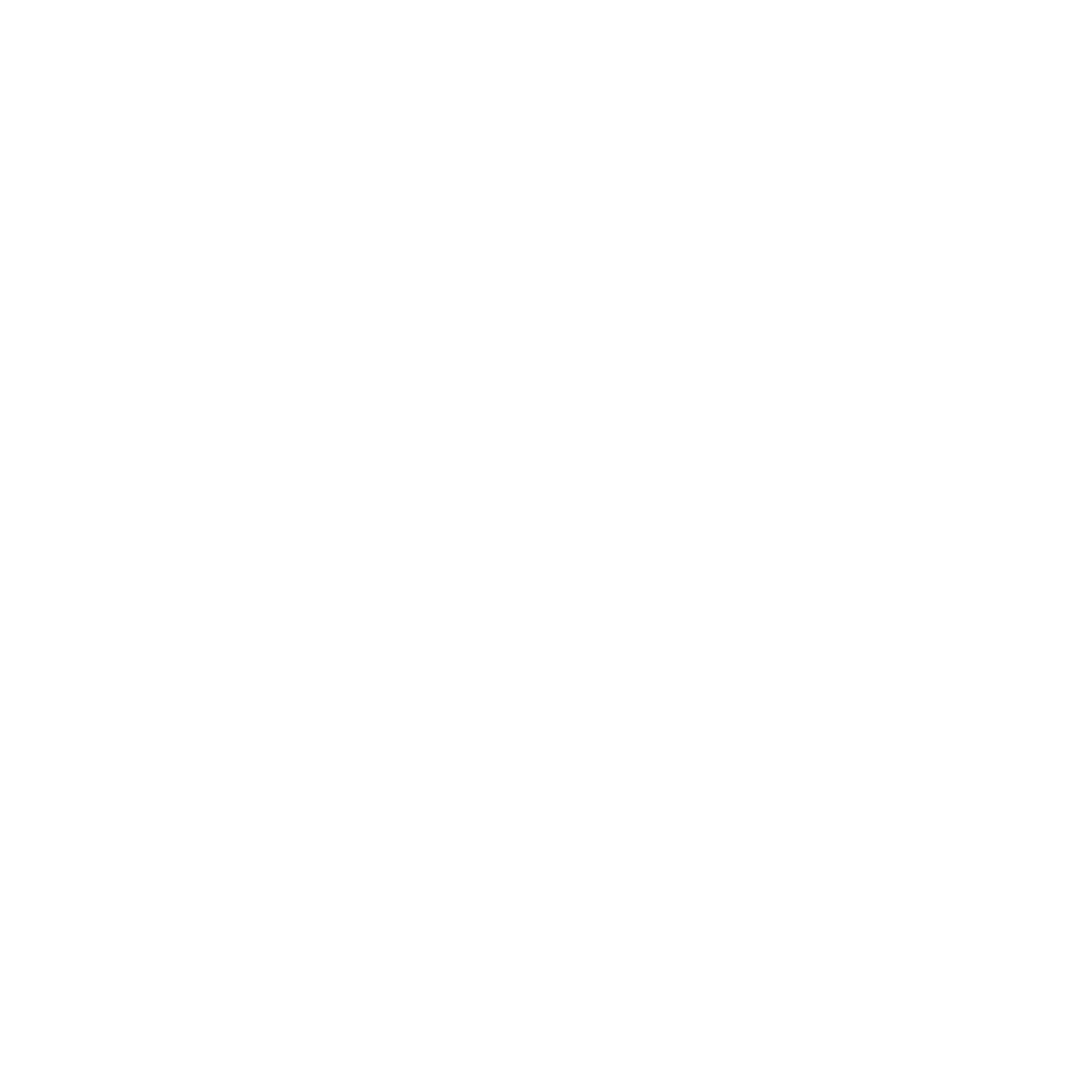New Life Homes - TNT
TNT, is named for Texas n’ Tennessee, our parallel boundary streets. The project is conceived as a modest 24-unit development on 0.62 acres that will provide residential apartments for a wide variety of family types in a community of mixed origin, income, and size. This area is targeted by the City of Albuquerque for significant development in the future with the East Gateway Sector Development Plan being fast-tracked. The TNT site is located within the Near Heights Metropolitan Redevelopment Area. One block away, Central Avenue from Louisiana to the west and Tramway to the east is an Enhanced Transit Corridor with accompanying improvements.
The area was generally developed in the 1960’s and 1970’s along Central Avenue. This was Route 66, the main east/west American highway, now replaced by Interstate 40. It was and still is an area of low-density, patchwork development of mixed commercial and residential, dominated by 60’s motels, low-cost single family residences, low-density apartments, and pre-manufactured housing sales lots. The past 10 years have seen numerous services constructed, such as the UNM Health Care Clinic, Native American Service Center, restaurants, retail, and other neighborhood services. The area is known for it’s multiculturalism and has the highest immigrant population in the city. The average household income is a very low $19,700, in an area of approximately 20,000 people.
The building was designed in 3 levels. On the first floor was a community space, laundry, maintenance, and apartments. The above 2 floors consisted of apartments of varying sizes as well. In total the building consisted of two (2) studio apartments, two (2) ADA accessible apartments, four (4) 1 bedroom apartments, eight (8) 2 bedroom apartments, and eight (8) 3 bedroom apartments.
The site was designed to be divided in 2 quadrants. The east quadrant used for the building and the west quadrant for outdoor uses and parking. There are 3 outdoor enclosed areas for residents. Two courts at the west side provide a place for children to play with adult supervision, the second outdoor space offers a barbecue and picnic area shaded by trees and adjacent to the community room. The large interior courtyard is meant for a quiet, restful gathering space where neighbors can visit outside their apartments. The various outdoor and courtyard spaces are enclosed in a Hispanic/Moorish tradition, where water is integrated into the courtyard and landscape.













